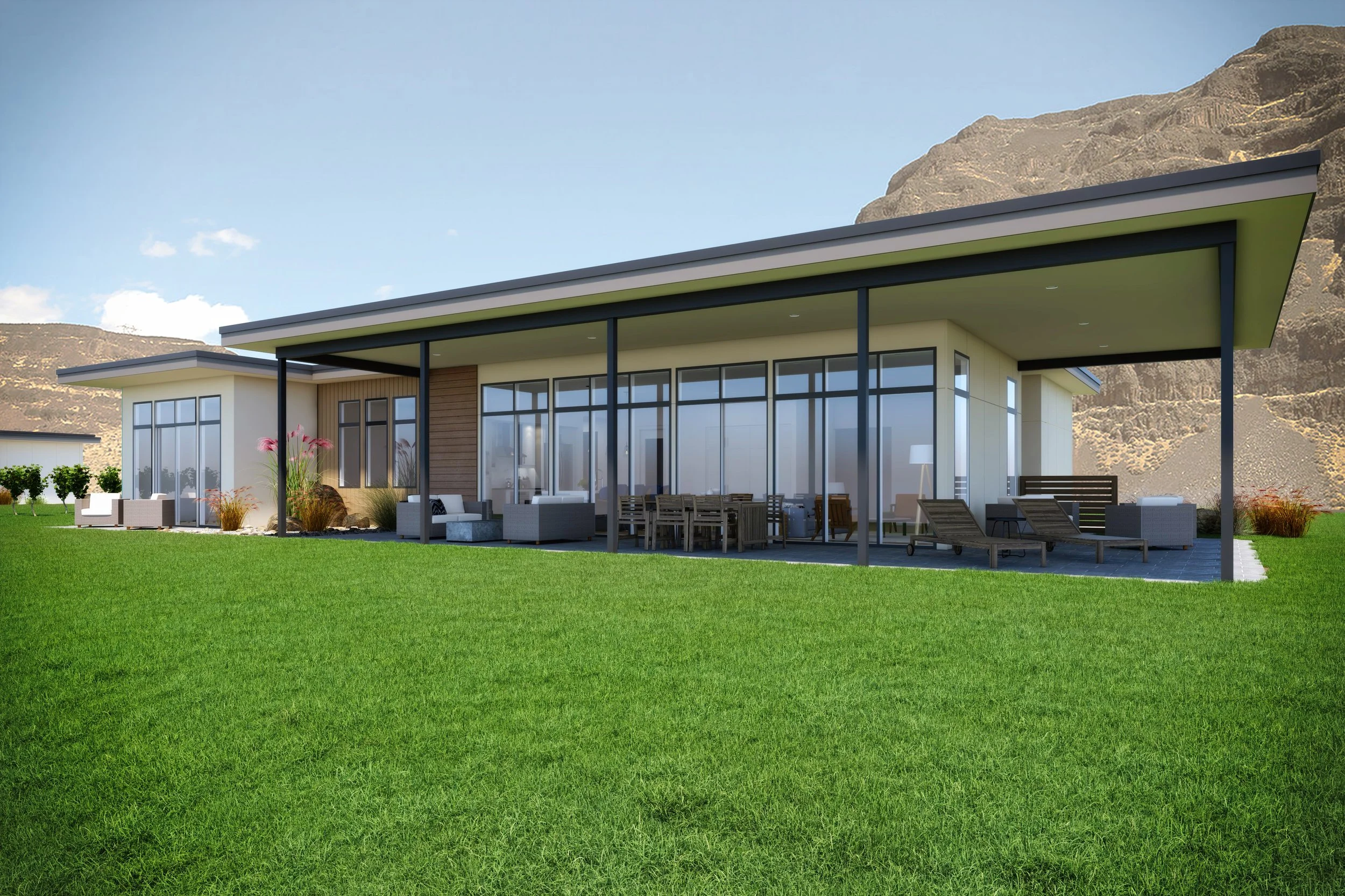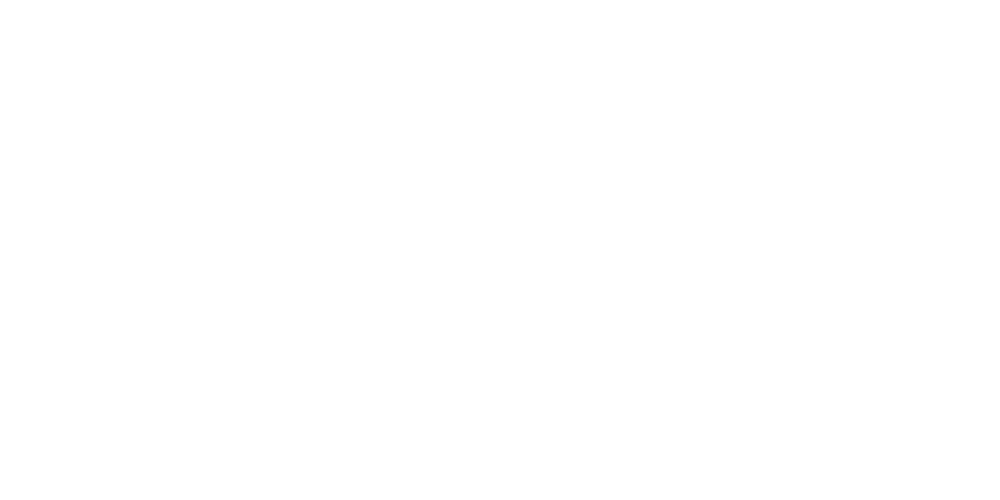
Solera II
About this plan
3 Ensuite Bedrooms + Den | 3.5 Bath | 2,330 sqft
Open floor plan with great room
Fully equipped chef’s kitchen with expansive island
Floor to ceiling windows to optimize the views
Wrap around deck with sweeping views perfect for outdoor entertaining
Large primary suite with walk-in closet and 5-piece bath
Den / Office to work from home
Large walk-in pantry
3 car oversized garage
Stainless steel Thermador appliances
Amenities include pool & hot tub access at the clubhouse
All maps, plans, designs, depictions, dimensions, and renderings are conceptions and approximates may not be to scale or represent the final product, fixtures, or materials. These items are subject to change without notice. We do not warrant the accuracy, completeness, or usefulness of the depictions on this Website, and reliance you place on such information is strictly at your own risk. Please see the Terms of Use for additional information.
SOLERA II
About this plan
3 Ensuite Bedrooms + Den | 3.5 Bath | 2,330 sqft
Open floor plan with great room
Fully equipped chef’s kitchen with expansive island
Floor to ceiling windows to optimize the views
Wrap around deck with sweeping views perfect for outdoor entertaining
Large primary suite with walk-in closet and 5-piece bath
Den / Office to work from home
Large walk-in pantry
3 car oversized garage
Stainless steel Thermador appliances
Amenities include pool & hot tub access at the clubhouse
SOLERA II



All maps, plans, designs, depictions, dimensions, and renderings are conceptions and approximates may not be to scale or represent the final product, fixtures, or materials. These items are subject to change without notice. We do not warrant the accuracy, completeness, or usefulness of the depictions on this Website, and reliance you place on such information is strictly at your own risk. Please see the Terms of Use for additional information.



